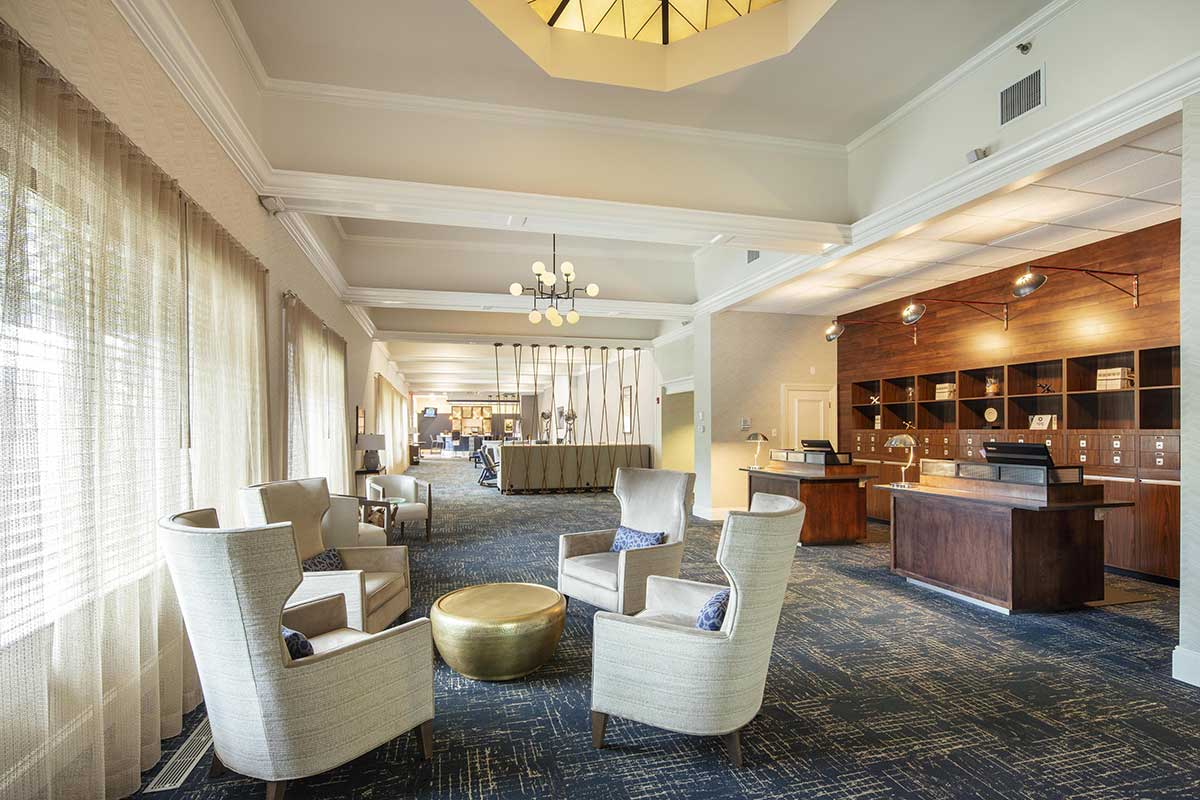Our Services
Our focus is always you, the client, providing a responsive team approach and superior architectural design services. In each role we undertake, our attitude evokes a synergy of strategic planning, insightful design, budgetary consciousness, and innovative thinking. We offer our clients a distinctly different experience perpetuating successful projects and enduring relationships.
The relationships with our clients and industry partners are of utmost importance to us. Loyalty to our project partners is paramount and tracks through all aspects of our business approach. Trust earned through continued interaction and consistent attention to detail provides the basis for successful projects and lasting relationships.

Pre-Design Services
- Site Analysis
- Site Feasibility
- Definition of Project Specific Goals
- Existing Building Evaluation
- Project Programming Development
- Test Fit Plans
- Marketing Plan
Design Services
- Architectural Design Consultation
- Master Planning
- Conceptual Design
- Schematic & Conceptual Design
- Design Development
- Construction and Bidding Documents
- 3‐D Computer Modeling and Rendering
- Coordination of Consulting Engineers (Civil, Structural, MEP, Specialty Consultants)
- Construction Documents
- Interior Design
Regulatory Services
- Code Research and Analysis
- Accessibility Review
- Assistance with City or Town permitting
- Coordination with Owner’s Consultants
Interior Services
- Space Planning & Tenant Fit‐ups
- Materials Selection and Color Design
- Interior Design
- Programming
- Concept Development
- Millwork Design
- Interior Lighting
Construction Services
- Assistance with Bidding and Contractor
- Selection
- Contract Administration
- Periodic on site Construction Reviews
- Final Affidavits and Project Closeout
The Boston Society for Architects (BSA), the American Institute of Architects (AIA) and the National Council of Architectural Registration Board (NCARB) websites also provide helpful information on working with an Architect, along with the design and building process. Please fee free to visit their site as well for more helpful information.

The Boston Society of Architects

The American Institute of Architects

National Council of Architectural Registration Board

